

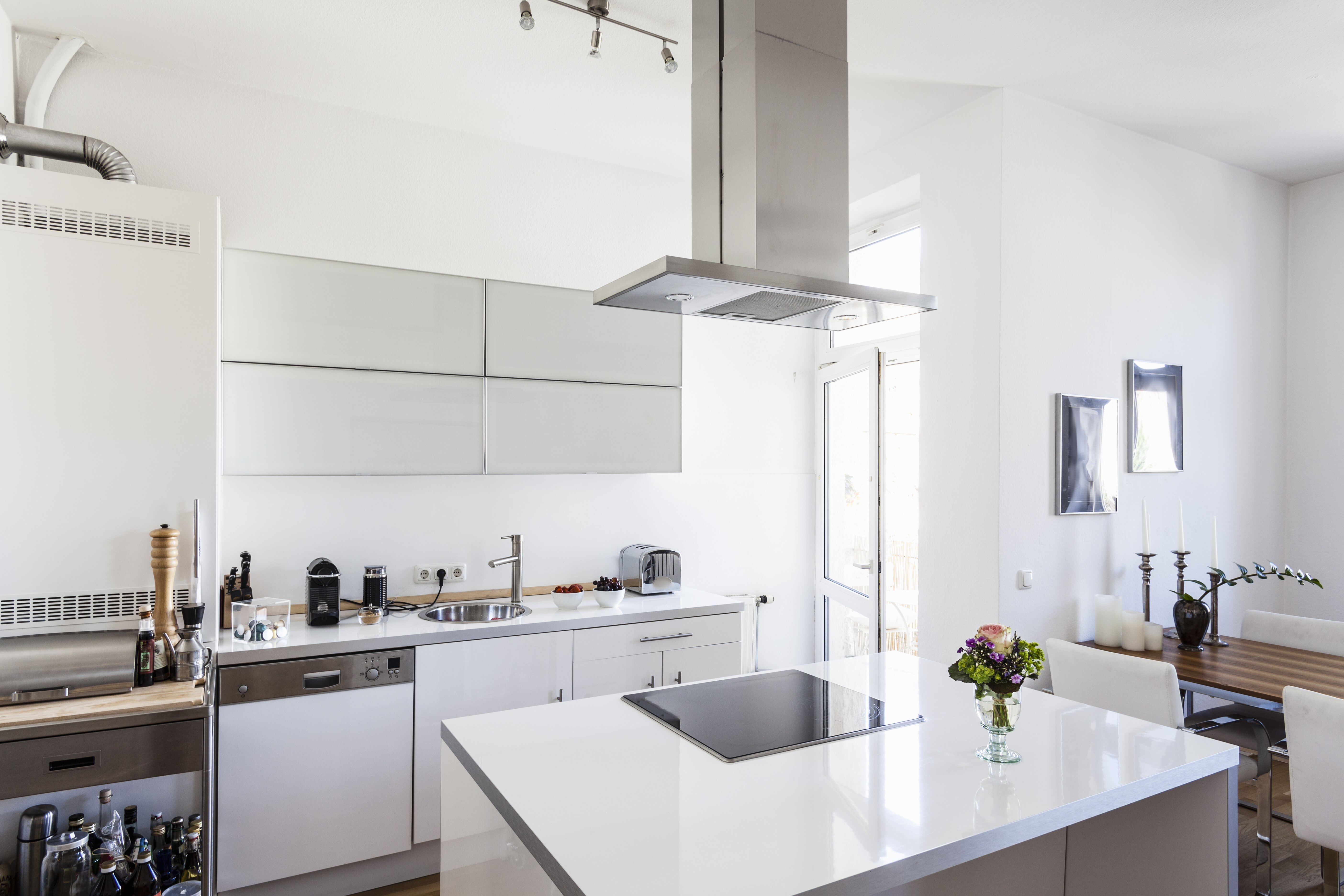
The client wanted to convert their dark, enclosed kitchen into a bright, open-concept space perfect for entertaining. Key features include a quartz waterfall island, handleless custom cabinetry, and integrated smart appliances.
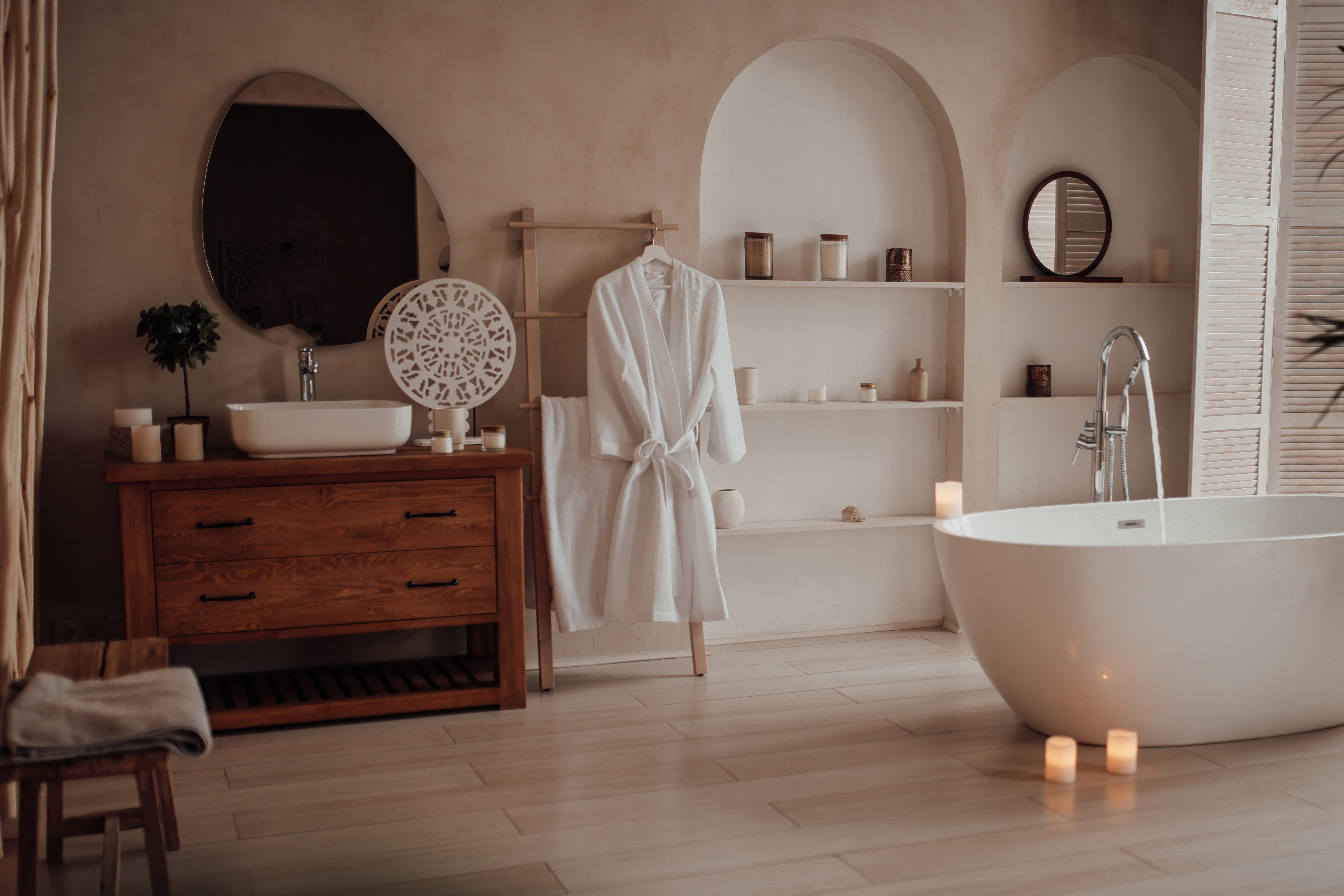
This project's goal was to create a serene, spa-like retreat. We used large-format marble tiles, a freestanding tub, a walk-in rain shower, and custom vanity with ambient lighting to achieve a sense of calm and luxury.
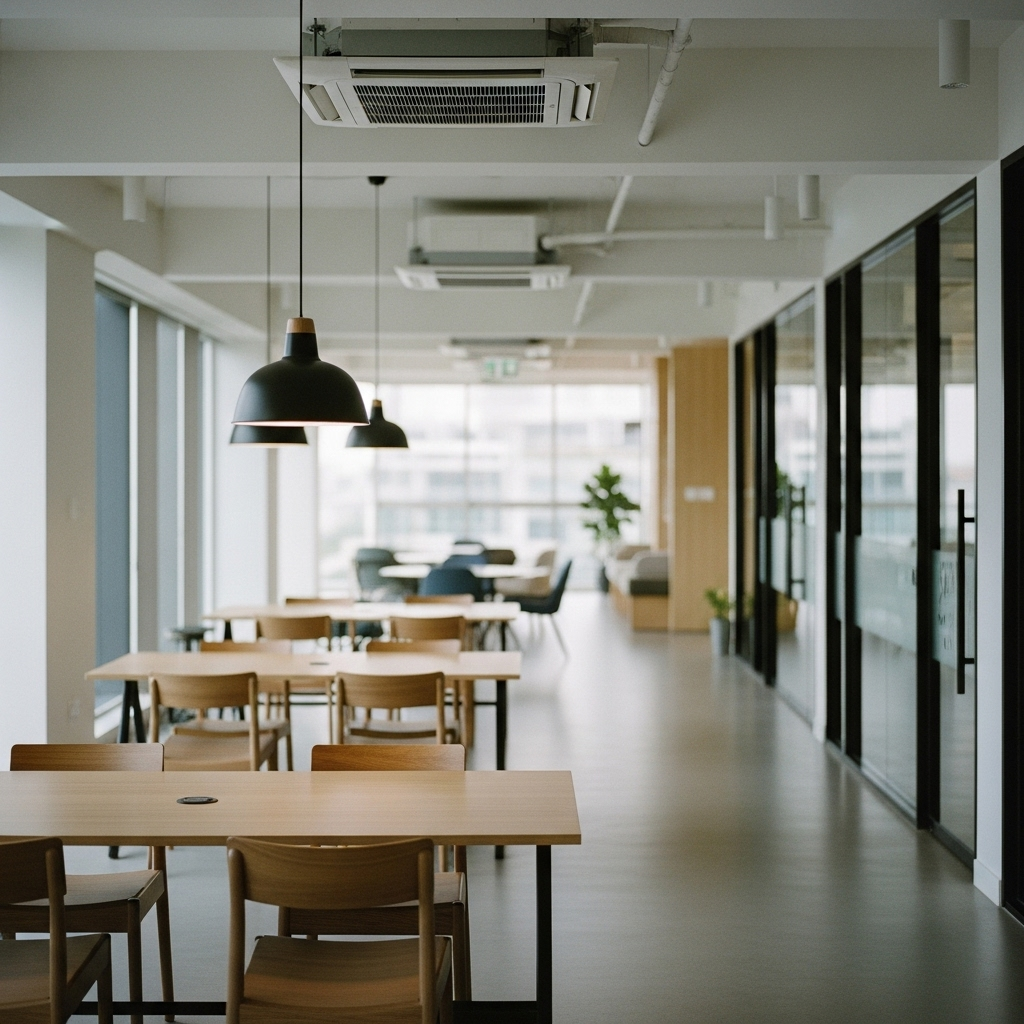
A tech startup needed a dynamic and flexible workspace. We designed an open-plan office with glass-partitioned meeting rooms, ergonomic workstations, and a vibrant pantry area to foster collaboration and creativity.
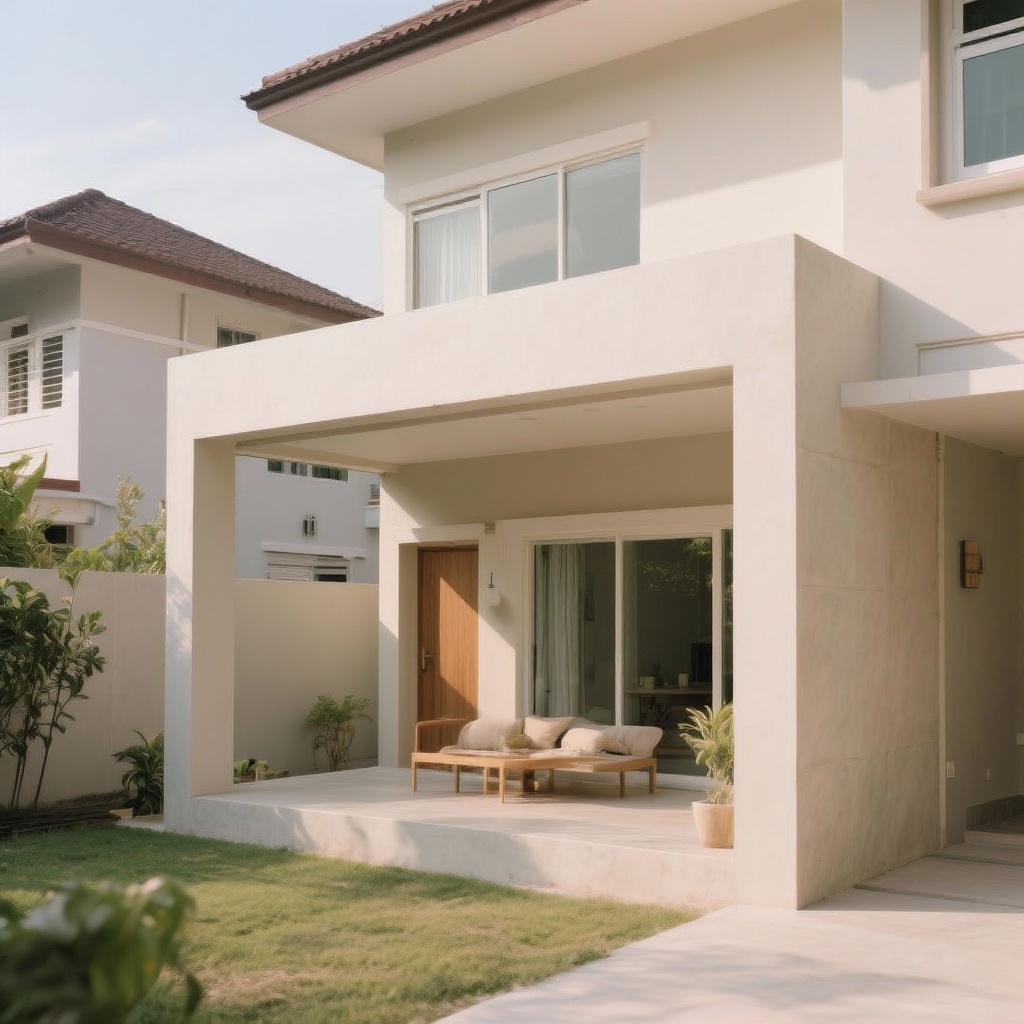
To accommodate a growing family, we designed and built a two-story rear extension. This project added a new master suite upstairs and an expanded living and dining area downstairs, seamlessly blending with the existing structure.
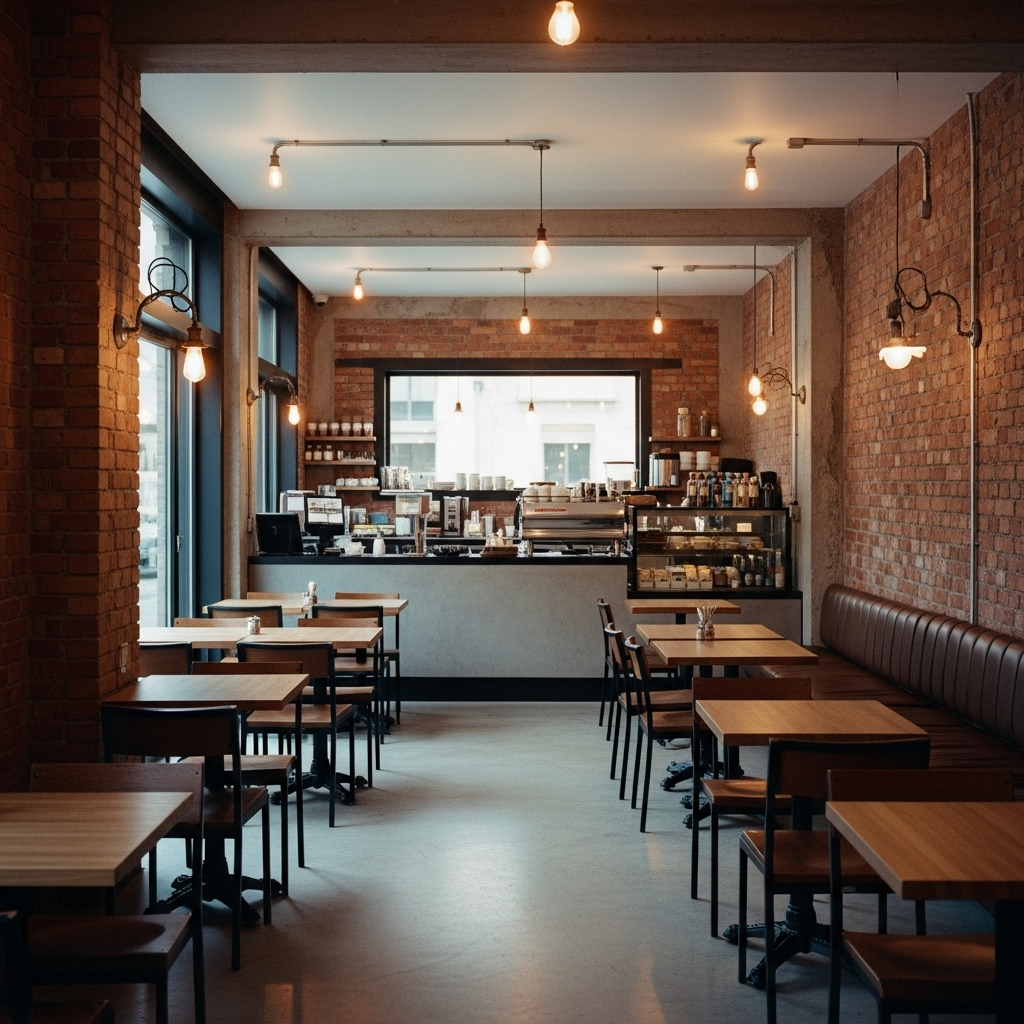
The brief was to create a trendy cafe with an industrial aesthetic. We used exposed brick, polished concrete floors, bespoke steel fixtures, and warm Edison lighting to create a welcoming and stylish atmosphere.
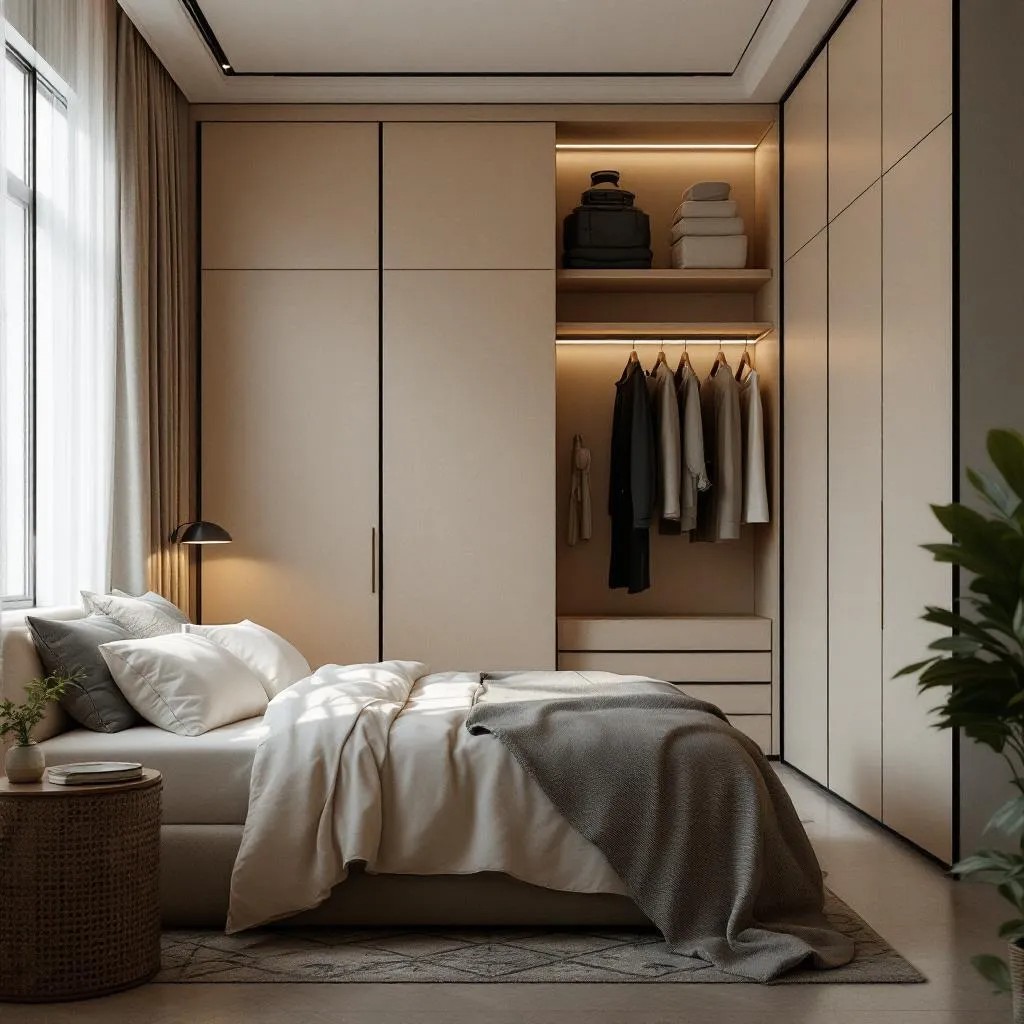
We transformed a standard master bedroom into a luxurious suite, featuring a custom-built walk-in wardrobe with smart storage solutions, a calming colour palette, and layered lighting for a hotel-like feel.